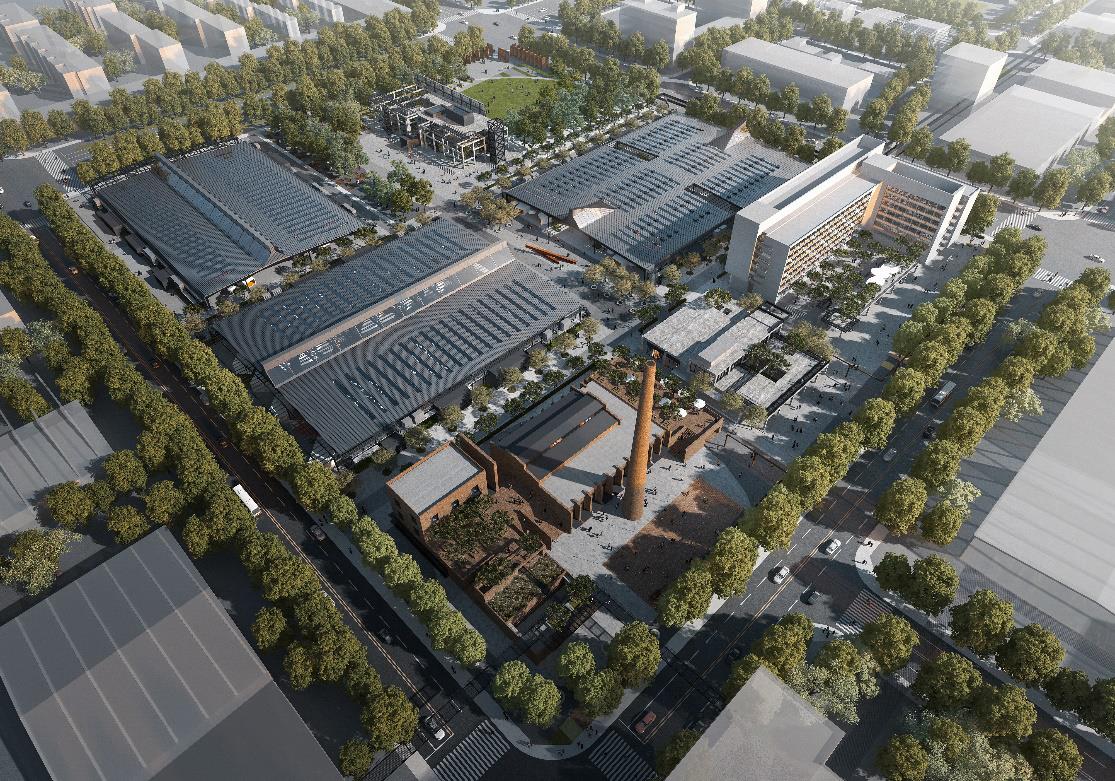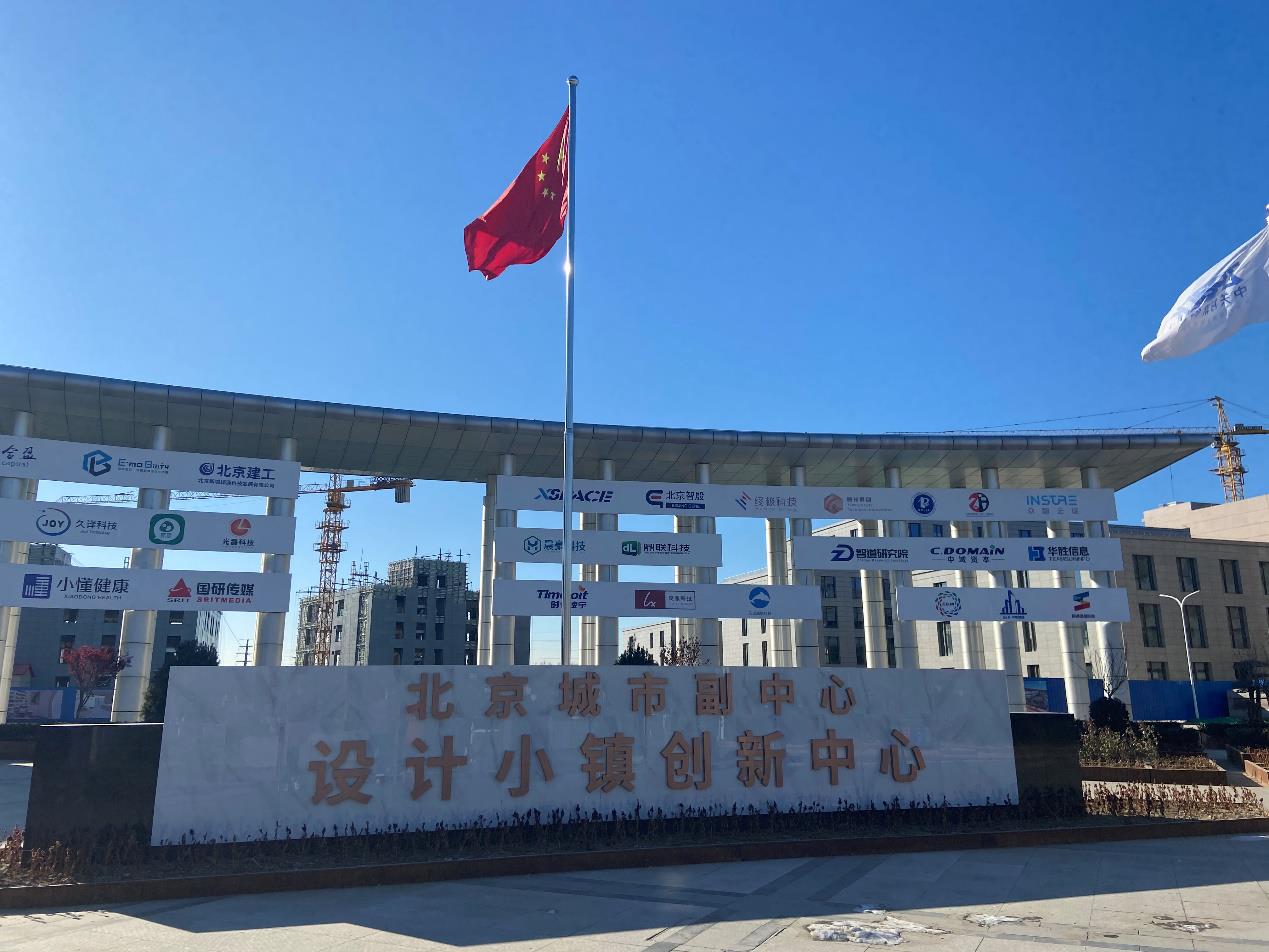Cctv news(Reporter Liu Chang): "Our goal is to turn this old factory building into ‘ Online celebrity ’ Punch the card! " In the Beijing City Sub-center, the staff of Beijing Future Design Park, a design town in Zhangjiawan, pointed to the brand-new park and introduced it excitedly.
Beijing Tongniu Factory was once a golden signboard of China textile industry. In the relief of non-capital functions, the garment production line of Tongniu Factory has been relocated, leaving a factory area of 78,000 square meters, including three large factories and "souvenirs" such as office buildings, dormitory buildings, canteens, boiler rooms and iconic chimneys. How to make full use of these industrial heritages and create innovative design parks and dynamic open blocks with cultural characteristics has become a topic before the design team.

In accordance with the spirit of the instructions of the municipal party committee and municipal government to relieve the functions of non-capital, since December last year, Beijing Construction Institute has been docked with Tongzhou District Committee and District Government, and it is planned to move into the design town gradually by stages. After repeated research, Tongtou Company, Beijing Institute of Construction and Tongniu Company cooperated to start the future design and research institute project in the design town Tongniu plot.
Tongniu plot reconstruction project is the first EPC project of the sub-center, which has realized "design, construction and operation in the same year". This year, it is planned to complete the renovation, transformation and upgrading of the office building and the building with an area of about 10,000 square meters in No.2 plant; At the same time, taking into account the improvement and upgrading of living facilities, the existing canteens and boiler rooms will be upgraded simultaneously, and public service facilities such as cafes and book bars will be built.
Now entering the transformation site, the garment workshop has been transformed into a shared large flat floor in full of green, the old canteen has been transformed into a 24-hour online celebrity restaurant, and the office building has been used as the operation and maintenance center of the town … … There is a new atmosphere in the old "copper cow".
What is eye-catching is that in the indoor space, three Acer truncatum trees took the lead in taking root. "This is still a new attempt in the building of the city’s sub-center." Guo Shaoshan, deputy director of the Market Development Center of Beijing Architectural Design and Research Institute Co., Ltd. and EPC project manager of the future design park, said, "The garment workshop has no underground space and is a ‘ Long ’ Buildings on the ground. These three trees are really rooted in the ground, and what we want to build is in the yard ‘ Grounding gas ’ Green office environment. "
In addition to the big trees growing in the house, flower ponds, grass ponds and pools can be seen everywhere in the office area. Not only that, there is also a mini version of the swimming pool in the big flat floor. Tired from work, designers can take a swim and relax.
Many scientific and technological applications have also appeared in this shared office area. "For example, this smart big screen with a length of 17 meters and a width of 4.5 meters can ‘ Seconds change ’ Electrically controlled glass screen to realize projection function. " Guo Shaoshan strode excitedly on the platform, gesturing the future appearance of various high-tech functions. Soon, they will all be realized one by one.

The Innovation Center is located in the northwest of Zhangjiawan Design Town, with a total area of about 150,000 square meters and a total planned construction area of about 244,000 square meters. The first phase of C1 and A2 buildings (about 36,000 square meters) have been delivered, and it is planned that 26 buildings will be completed and put into use in 2021.
As an important part of the high-quality development of Beijing city sub-center, Zhangjiawan design town is located in the southeast of the sub-center, which is in a unique position. According to the planning goal of the municipal party committee and municipal government, we will make every effort to build a "design town, a smart town and a dynamic town" and actively promote the transformation and upgrading of traditional old industrial parks to modern high-tech parks. It can be predicted that this small town will become an engine of the whole regional economy in the future, which will drive the development and transformation of the city’s sub-center economy through design. The town and its surrounding environment (urban green forest park, Universal Studios and Grand Canal) will also be integrated into one, becoming a demonstration area for the integration of urban design, urban science and technology and design culture.
关于作者